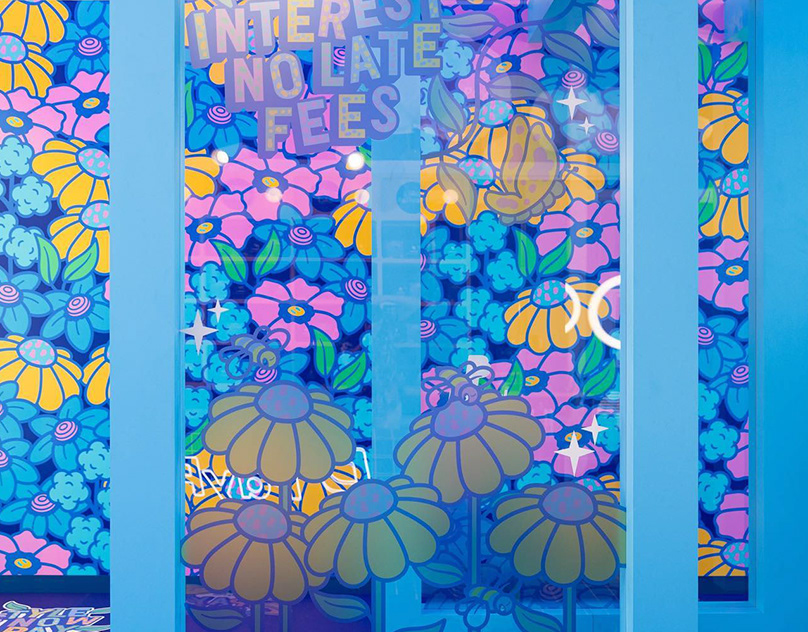Hyperloop Desert Campus
Young Architects Competition
Honorable Mention
authors:
Julita Banaszak, Jakub Kruk, Jerzy Sroka

In this desolate area, a new Hyperloop Desert Campus emerges behind the dust. The structure reveals itself as a landmark for the surroundings, being at the same time a monument of technological progress.
The indigent environment creates an opportunity to create an icon, not only in the context of the desolated site but also for the Hyperloop itself. Despite this, the building was integrated into the plot as carefully as possible, referring appropriately to the nearby mountain range on many levels, at the same time giving the impression of an extraneous monolith arising in the desert.

The block is breaking into two parts, for which inspiration we found in the rifts that occur naturally in rocks in this area. Down the trench between two units, the dry garden with native species was located as an entrance area, as well as for providing the required management of water resources. Tour begins in the hall of the smaller fragment, which serves as a welcome unit containing a spatial event area, museum, and the training center separated on the upper floors. The two buildings are united by the skywalk that flows smoothly into a footbridge running through the entire open space of the second building and providing access to the necessary infrastructure for visitors. On the route of the trip, we can encounter a restaurant located in the heart of the campus and observation decks framing the view of the surroundings. The view from the footbridge allows for observations of Hyperloop employees without interfering with their duties. The higher floors are separated from the tourist route as the units for employees’ apartments and recreation areas.




A self-supporting, modular curtain wall - the skin of this building allows the installation of solar panels to supply the campus with electricity and also for the location of automatically covered windows, controlling the access of daylight in unfavorable desert conditions for every unit of the structure. On the top floor are an observation deck and special mesh enabling the airflow and capturing water droplets, which roll down by gravity to the collector, partially sufficing the water demand of the entire facility.


Links:
https://www.youngarchitectscompetitions.com/competition/hyperloop-desert-campus#mentions
https://kruk.myportfolio.com/hyperloop
https://www.architekturaibiznes.pl/osrodek-badawczy-elona-muska,4975.html
Competition poster









